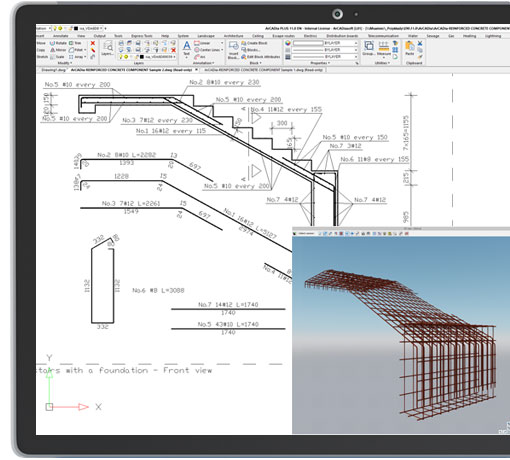
ArCADia – Стоманобетонен елемент позволява поставянето на на обекти от елементи за стоманобетон, чиито параметри се задават в LISP скрипт, а също и автоматично създаване на изгледи и сечения.
Подсилването на елемента може да бъде променяно и самият елемент може да бъде допълнително подсилен чрез поставяне на подсилващи пръти със избрана форма. Списъците с подсилваща стомана могат да бъдат създадени автоматично. Освен чрез използване на LISP-скриптовете на самата програма, потребителят може също да създава и собствени скриптове за компоненти за подсилване на бетон.
Този модул разширява възможностите на програмата ArCADia BIM с допълнителни функции т.е. за да ползвате този софтуер ще е нужно да имате инсталиран първо някой от основните модули ArCADia LT, ArCADia или ArCADia PLUS.
Цена: 988 лв.
Разширени характеристики на модула ArCADia – Стоманобетонен елемент
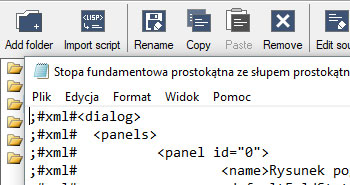
- Built-in a ready-to-use reinforced concrete components library.
- Possibility to define components easily by using views, cross-sections, steel lists, and details of bars.
- Possibility to create reinforced concrete element scripts by writing the script in the Lisp source code language available in ArCADia system functions.
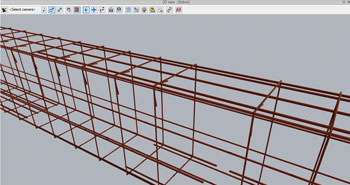
- Real-time preview of a three-dimensional reinforced concrete component model in the 3D View.
- Inserting views and cross-sections based on the generated three-dimensional model.
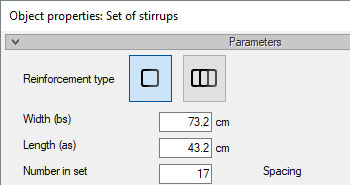
- Possibility to add, edit and remove reinforcement.
- Inserting any reinforcing bar on views and cross-sections.
- Automatic consideration of bending radius of reinforcing bars.
- Automatic updating of the steel list data.
Готови за използване компоненти, които са налични в модула
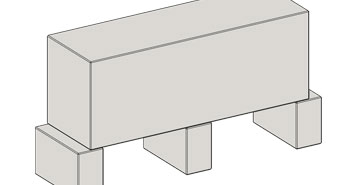
- A single-span beam, a two-span beam, a multi-span beam, a binding joist.
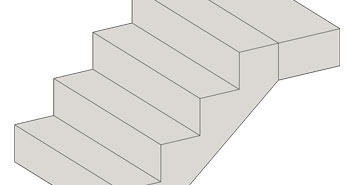
- One-flight slab stairs, one-flight slab stairs with footing.
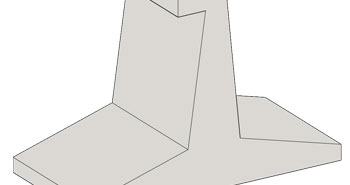
- A slab retaining wall.
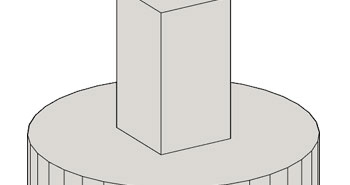
- A bell spot footing, a round spot footing with a round column, a round spot footing with a rectangular column, a rectangular spot footing with a round column, a rectangular spot footing with a rectangular column, a sloped spot footing with a rectangular column, a stepped spot footing (with 1 or 2 steps) with a rectangular column.
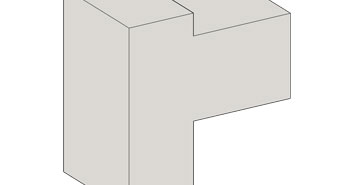
- Rectangular corbel – horizontal stirrups, a rectangular corbel – vertical stirrups, an undercut corbel – one side of the column, an undercut bracket – on both sides of the column.
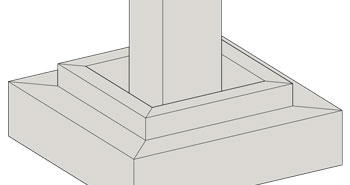
- A rectangular strip footing with wall, a sloped strip footing with a wall, a strip footing with a foundation wall.





